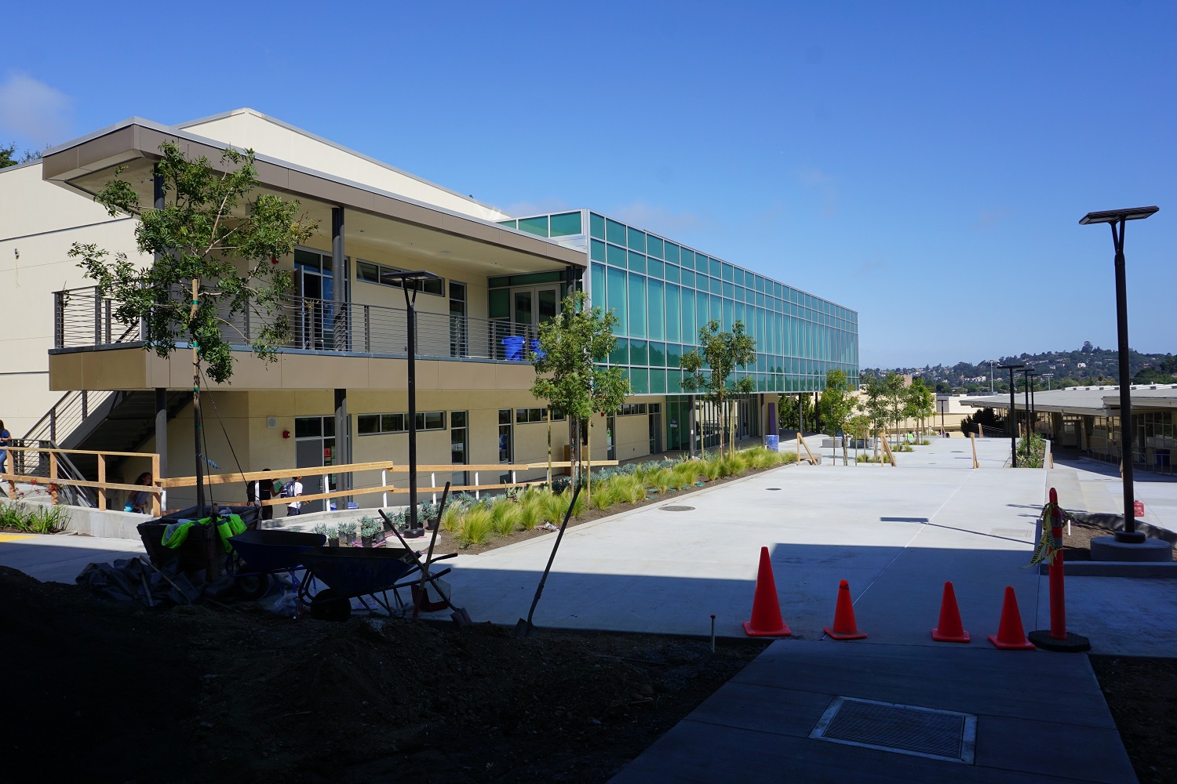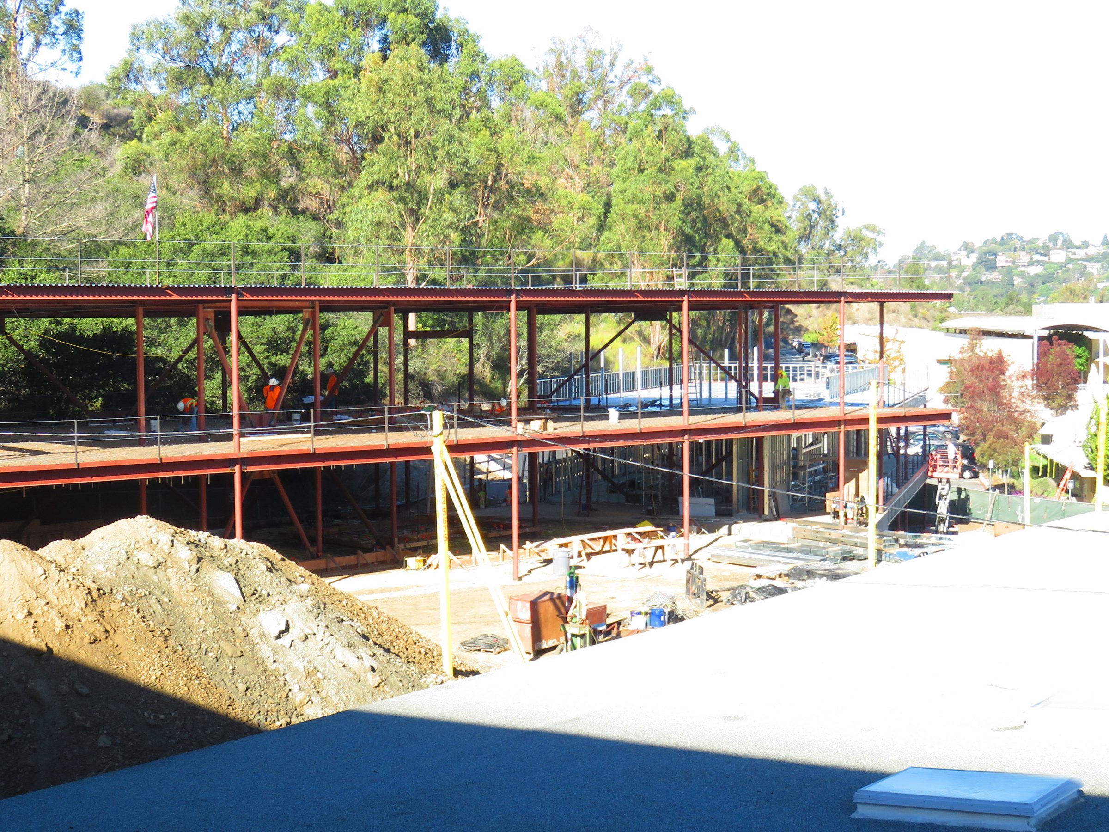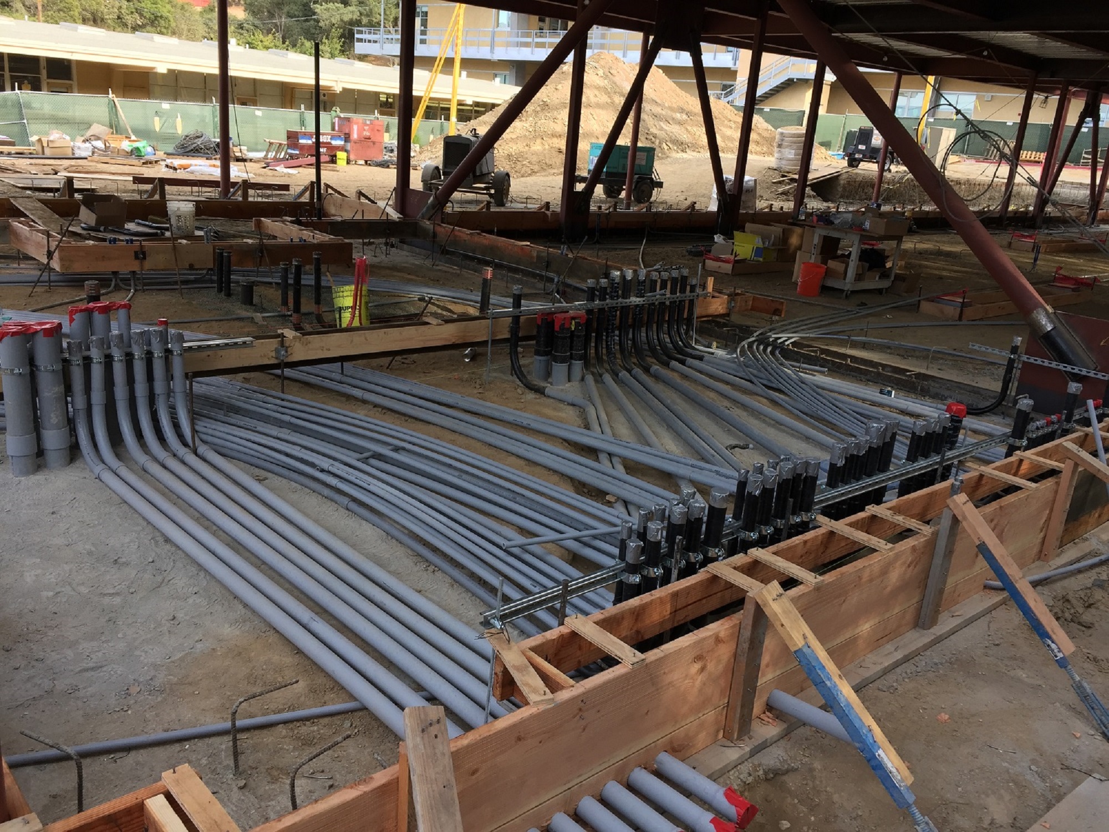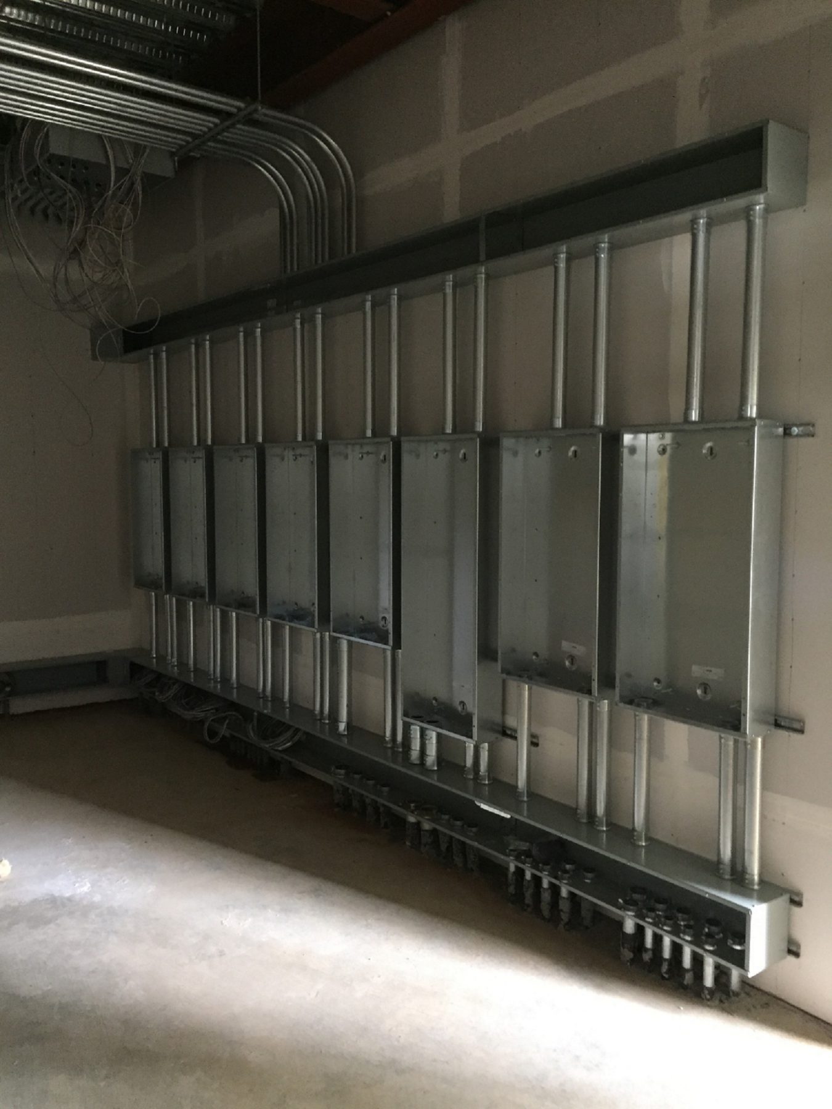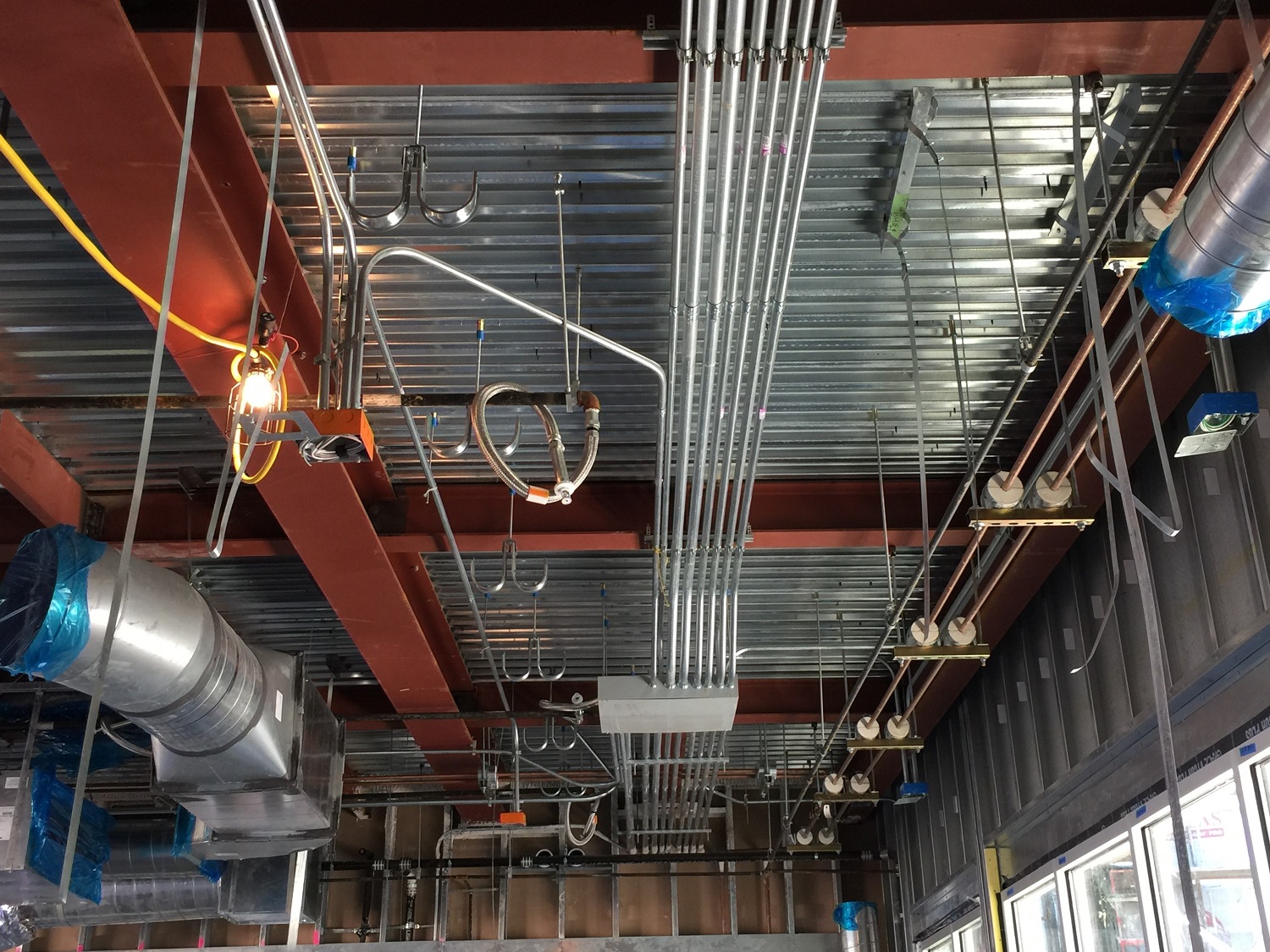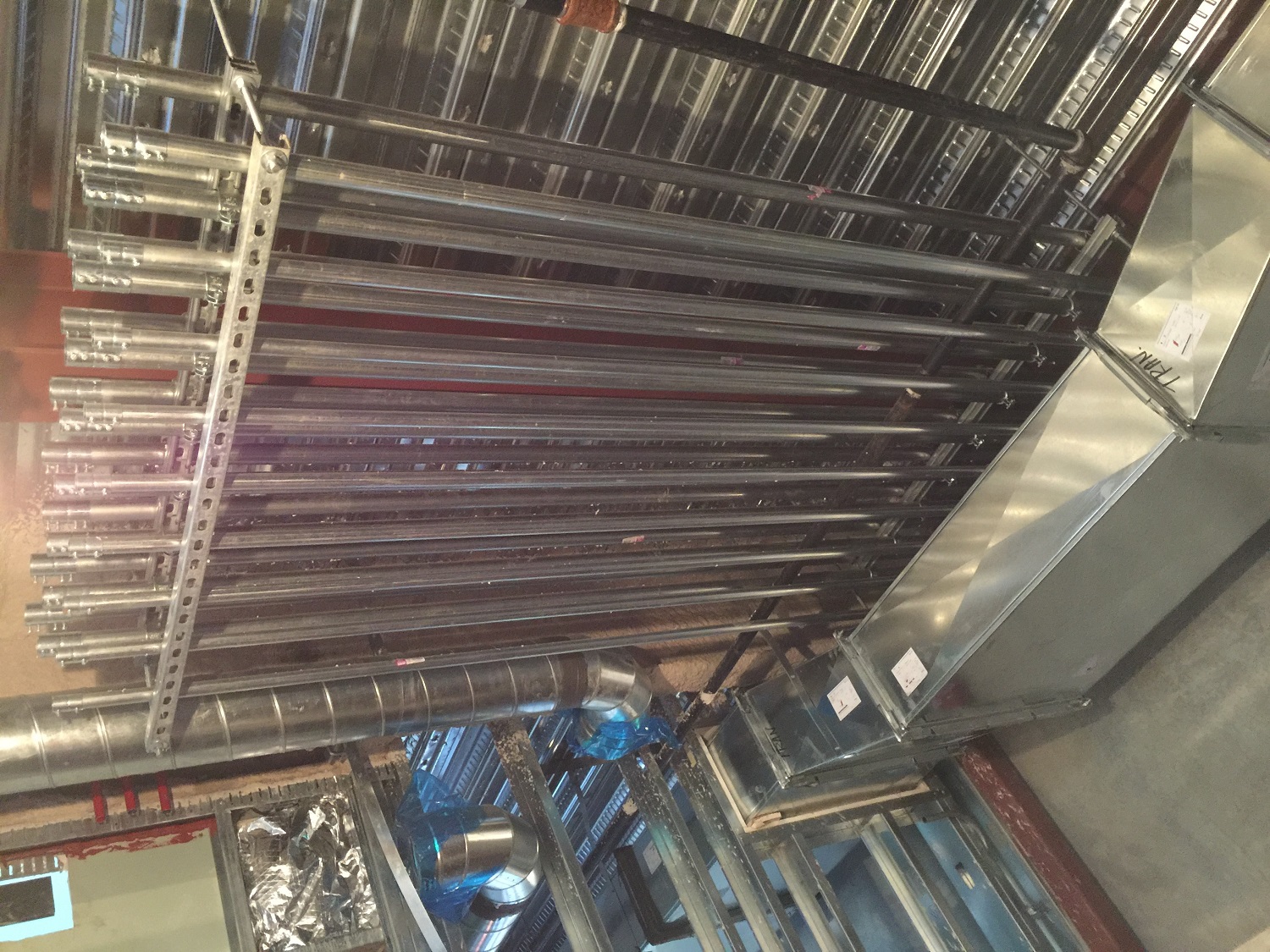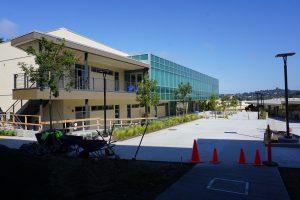Atlas / Pellizzari Electric teamed up with BHM Construction to build the new 3 Story Science Building known as the ‘S’ wing. The project included a 19,000 square feet building on the south west end of the growing campus. The electrical buildout including energy efficient lighting and controls, new switchgear, telecom, clock / paging, fire alarm, and extensive site work including site lighting. The unique building footprint and various levels with limited access made the electrical layout and conduit infrastructure quite challenging.
×
Carlmont High School New ‘S’ Wing Classroom Building
Sequoia Union High School District | Belmont, CA
